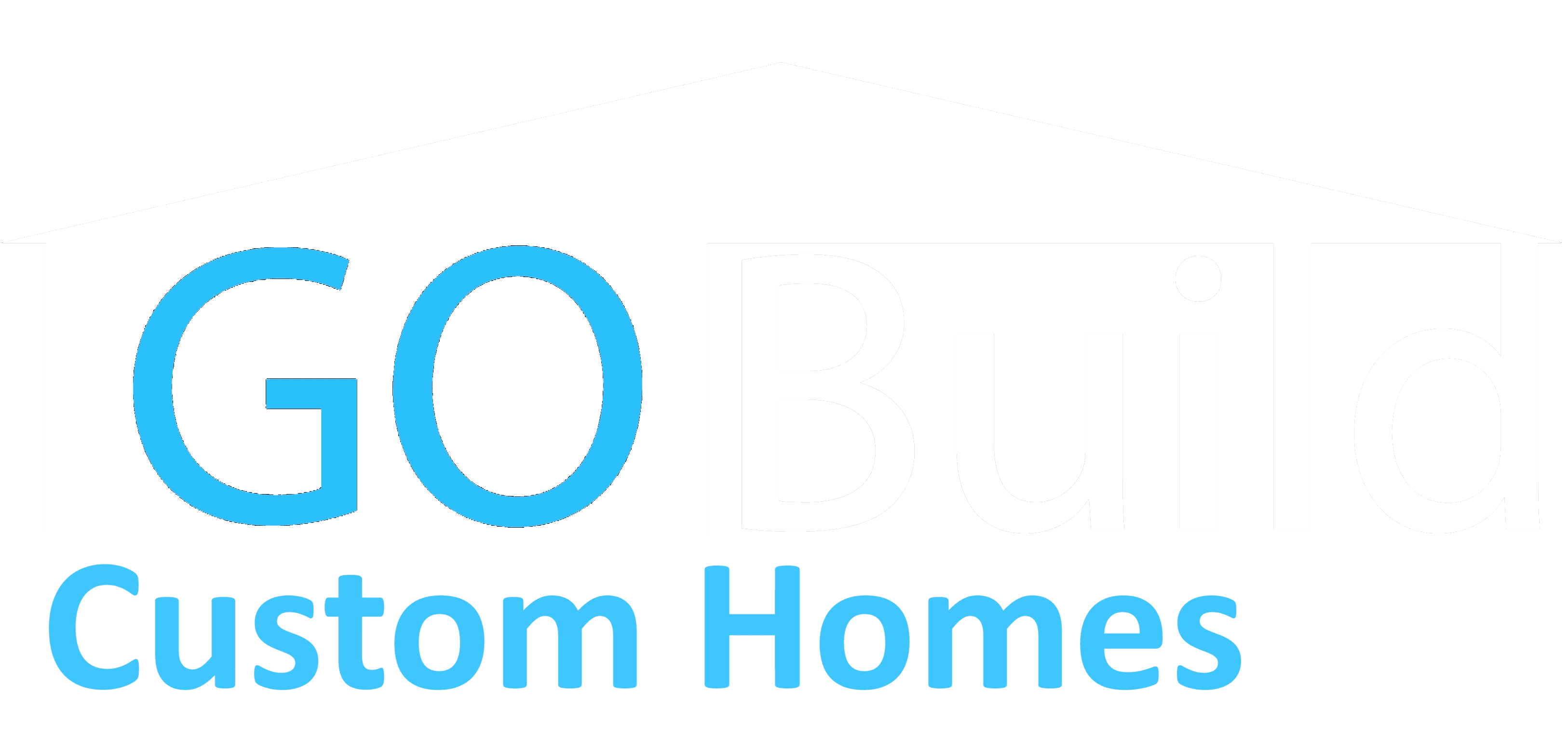Drawing Packages
Drawing packages
Drawing packages refer to the set of documents required for quoting and permit applications. The documents required can vary depending on local authorities and the scope of works, although, they generally include;
-Working drawings
-Structural drawings, including certification and calculations
-Soil report
– energy (NatHERS) report
-BAL (Brushfire attack level) report
-Site survey
-Floor overlays, etc
. These drawings are crucial for conveying the design intent and specifications to builders, contractors, and other professionals involved in the construction process.
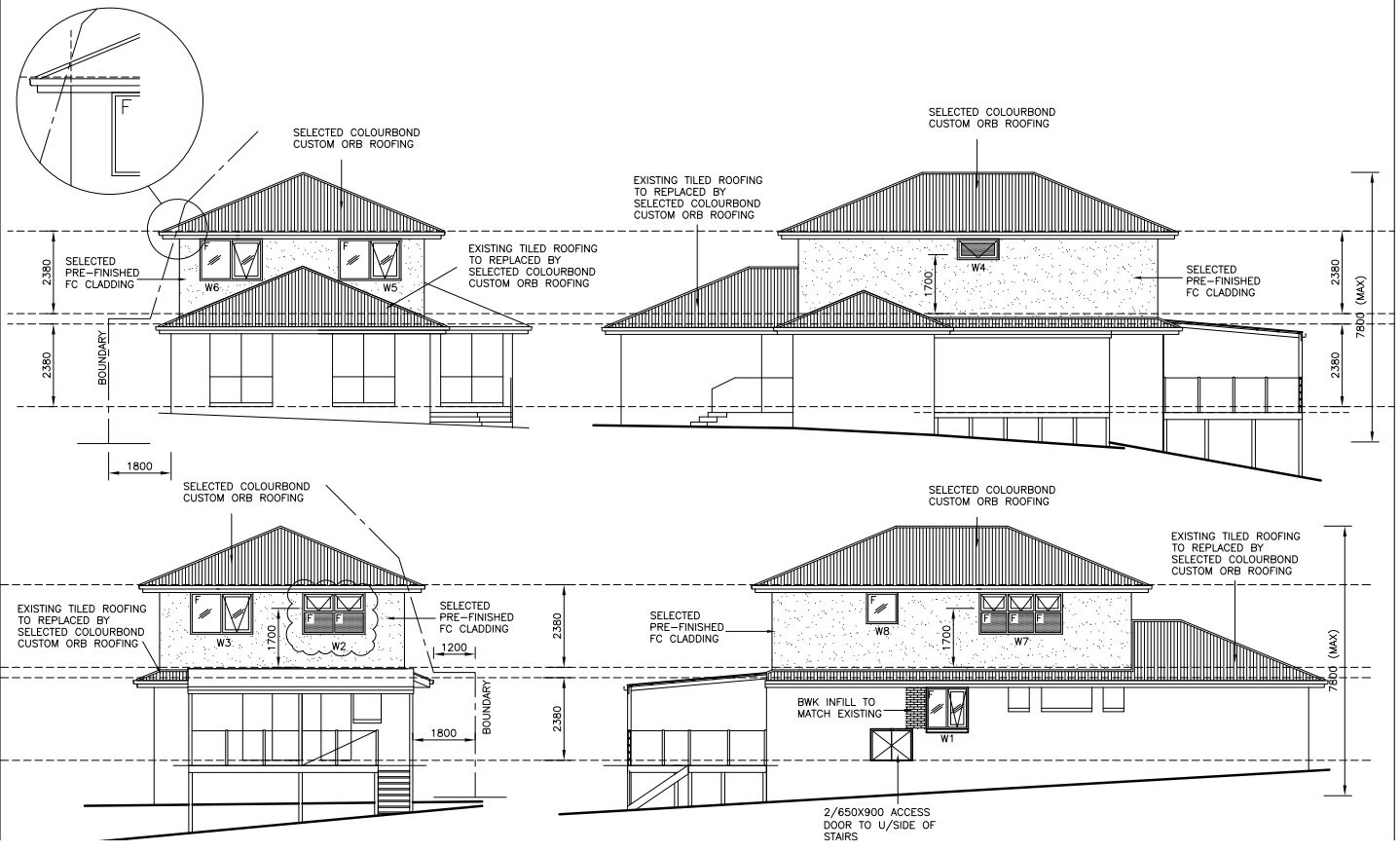

Site Plan
An overview of the property, showing the location of the house on the lot, property lines, and other relevant features such as driveways, walkways, and landscaping.
Floor Plans
Detailed drawings of each floor of the house, indicating the layout of rooms, walls, doors, windows, and major features. This includes dimensions and notations for materials and finishes.
Elevations
Drawings that show the exterior views of the home from different angles, highlighting the design elements, materials, and architectural features.
Sections
Cross-sectional drawings that provide a view of the house cut along a vertical plane. Sections show details of the building structure, wall composition, and relationships between different levels.
Foundation Plan
Details the type of foundation to be used, including dimensions, footings, and any special requirements for supporting the structure.
Roof Plan
Illustrates the layout of the roof, including the pitch, materials, and any features such as dormers or skylights.
Electrical Plans
Layouts indicating the placement of electrical outlets, switches, lighting fixtures, and other electrical components throughout the house.
Plumbing Plans
Diagrams showing the location of plumbing fixtures, pipes, and other plumbing elements, including bathrooms, kitchens, and utility rooms.
HVAC (Heating, Ventilation, and Air Conditioning) Plans
Details the layout of heating and cooling systems, ductwork, vents, and other HVAC components.
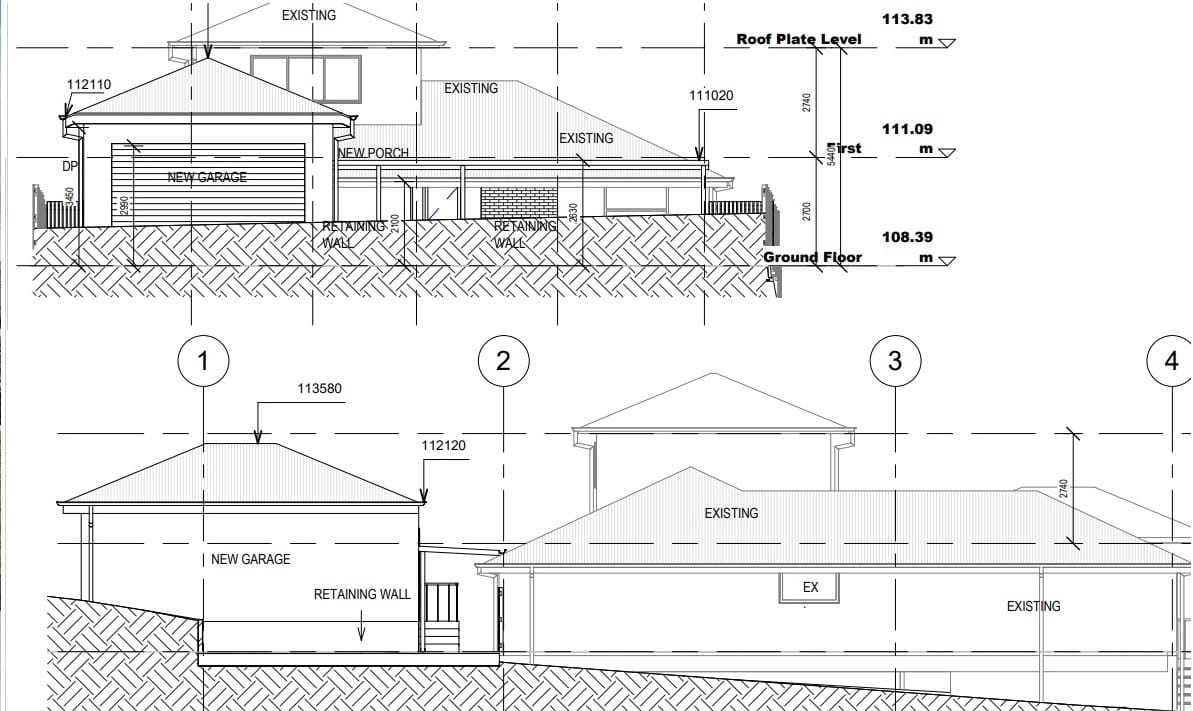
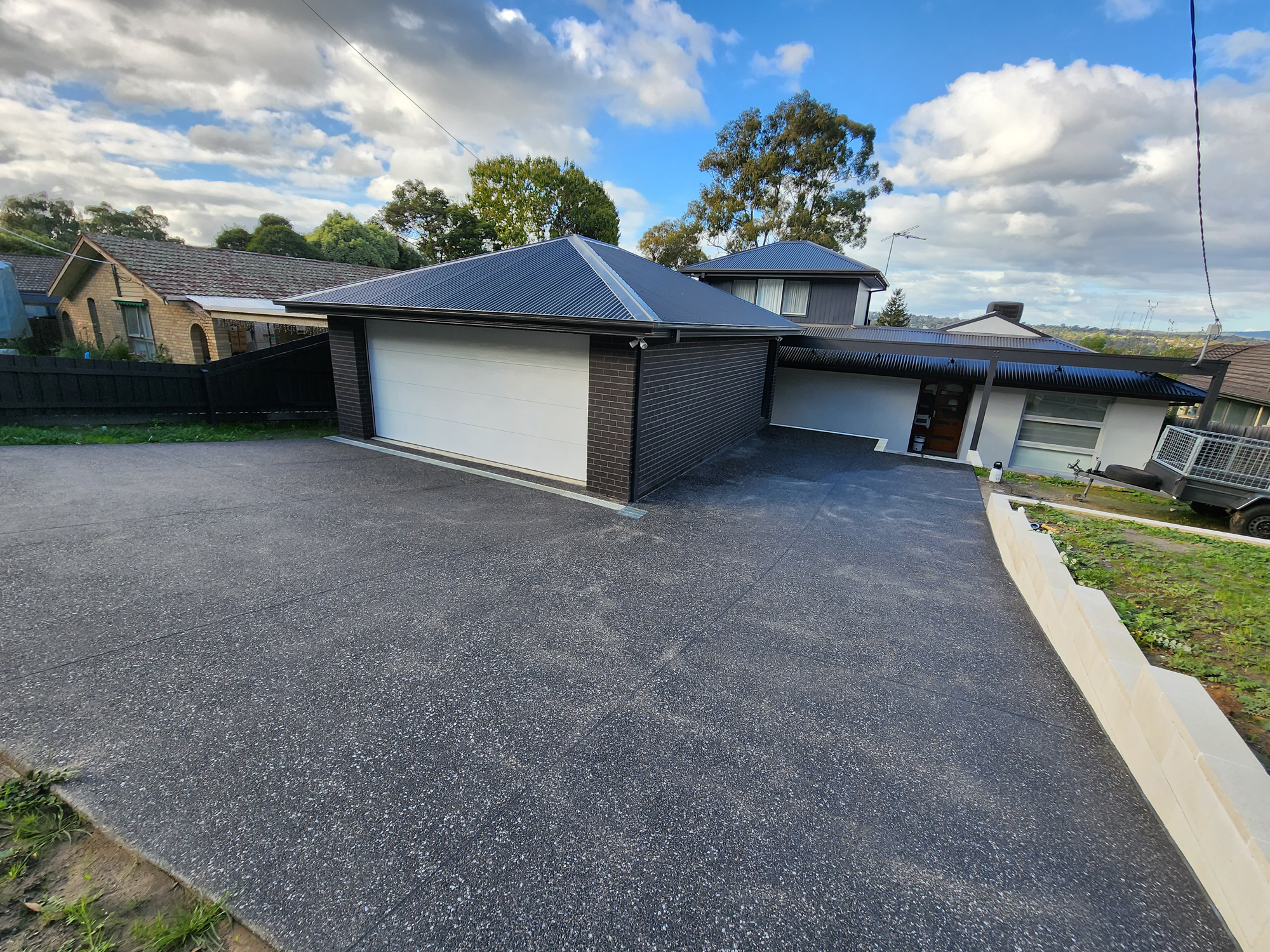
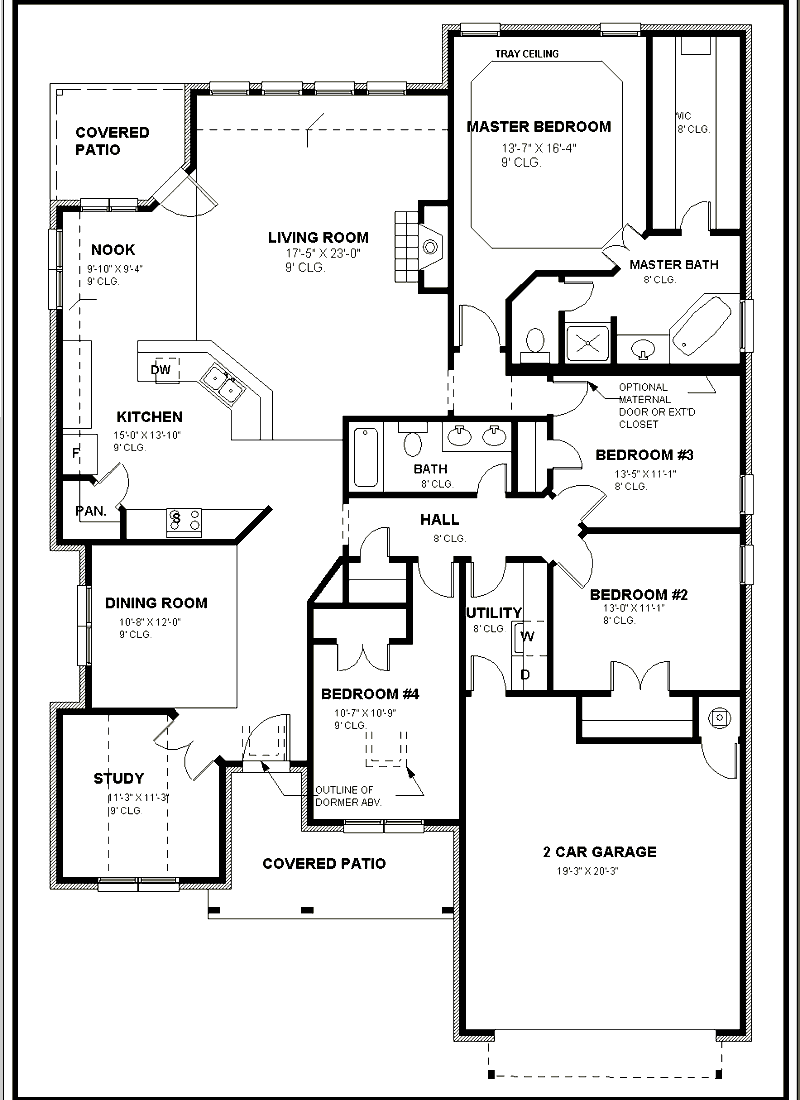
Interior Details
Drawings providing specific details for built-in features, such as cabinets, shelves, fireplaces, and other interior elements.
Window and Door Schedules
DA list or table specifying the types, sizes, and locations of windows and doors throughout the house.
Material Specifications
Descriptions and specifications for materials to be used in construction, including flooring, roofing, siding, and other finishes.
Landscaping
If applicable, drawings indicating the landscaping design, including plantings, hardscaping, and outdoor amenities.
FREQUENTLY ASKED QUESTIONS
How long will it take for my drawing package to be ready?
-working drawings (construction issue)
-Structural drawings (construction issue)
-Structural engineers calculations and certification
-Soil report by Geotechnical Engineer (includes site probing)
-Drainage plan (if required)
-Flood level (if required)
-NatHERS energy report
-Bushfire Attack Level report (if required), etc.
What certifications and qualifications do you have?
Certificate 4 in Building and Construction
Builders license (personal) – DB-U 61460
Builders license (company) – CDB-U 66221
